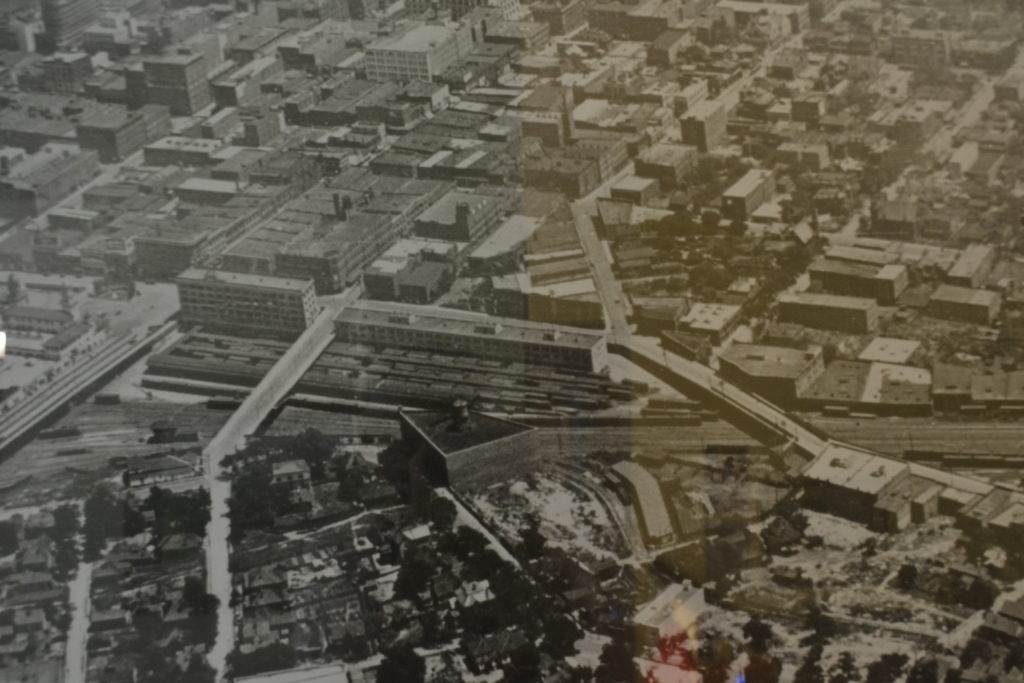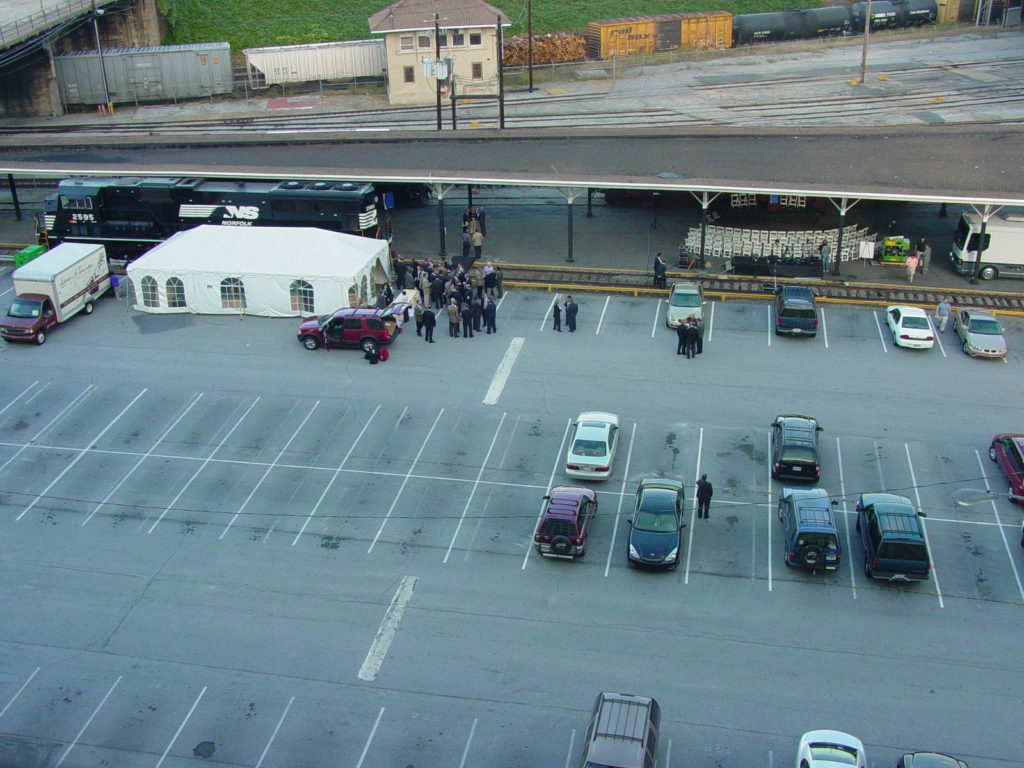 View looking south along Spring Street, SW of Southern Railway’s Atlanta office complex. Photo was taken some time in the late 1950s or early 60s. Photo courtesy of O. Fenton Wells.
View looking south along Spring Street, SW of Southern Railway’s Atlanta office complex. Photo was taken some time in the late 1950s or early 60s. Photo courtesy of O. Fenton Wells.
Railroad office buildings for the most part are not normally a subject covered so extensively as with other aspects of railroading. I did not even think of them during my early years of rail-fanning until I began my 30 year railroad career with Southern Railway in September, 1973.
The Southern Railway office complex was located on then Spring Street, SW in downtown Atlanta, GA. The concrete buildings were quite impressive. The east side of the buildings faced Spring Street, while the west side faced the Atlanta to Macon main lines of the Southern and Central of Georgia railroads. The buildings housed various departments including information technology, operations, car accounting, engineering (maintenance of way and structures) to name a few. I worked in the Bridge Department for 29 years which was a part of engineering.
 Aerial view of what was then Southern’s Office and Warehouse buildings taken around 1919. The 99 Building had six floors while the 125 Building was three stories high. Nelson Street bisects the two buildings. To the left of the 99 Building was Atlanta Terminal Station which was torn down in 1972. This photo hung in the lobby of the Thrift Credit Union which served Southern and later Norfolk Southern employees. It was given to me by the president of the credit union at that time, Ken Heller, and it now hangs in our home.
Aerial view of what was then Southern’s Office and Warehouse buildings taken around 1919. The 99 Building had six floors while the 125 Building was three stories high. Nelson Street bisects the two buildings. To the left of the 99 Building was Atlanta Terminal Station which was torn down in 1972. This photo hung in the lobby of the Thrift Credit Union which served Southern and later Norfolk Southern employees. It was given to me by the president of the credit union at that time, Ken Heller, and it now hangs in our home.
What became known by Southern Railway employees as the 99 and 125 buildings were constructed some time around 1912. They were bordered by Madison Avenue (some maps show it as Madison Street) on the east side and became known as the Madison Avenue Freight and Office Building. The 99 Building was at that time six stories high from ground level and contained offices. The 125 Building was only three stories and served as a freight station. Nelson Street ran between the two buildings on a bridge, and the buildings were connected underneath the bridge.
In 1922, the City of Atlanta began construction of a viaduct that would open up Spring Street as a main traffic artery from today’s Amtrak’s Brookwood Station to the industrial district on the south side of downtown, the area where the Atlanta offices were located. The viaduct spanned the east-west railroad lines of the Western & Atlantic and the Georgia railroads. Ceremonies were held on December 20, 1923 to officially open the viaduct for traffic. The Spring Street Viaduct, joined an already elevated Madison Avenue, after which Madison Avenue, became Spring Street.
Map of area prior to the extension of Spring Street
Map of the area after the extension of Spring Street. Notice the change in some street alignments. Maps courtesy of the Atlanta Historical Society.
A retaining wall supporting Spring Street was located approximately 35 feet from the front edge of both buildings. This left a gap between the building and the street. Spring Street was approximately level with the second floor of both buildings. So in order to provide entry to the buildings from the Spring Street level, a series of bridges were constructed across the gap to provide pedestrian entry to each building and also to provide parking for company officials.
During 1928, the floors of the 99 and 125 buildings were extended upward. That made each building eight stories high. An enclosed walkway bridge was built between the buildings for the convenience of access between buildings from the fourth to the seventh floors. A later modification allowed for access between the 8th floor of both buildings. It was at that time that the offices of the Auditor which were composed of freight accounts, station accounts and passenger accounts and several other departments were relocated from Washington, D.C.
 Article from Southern Railway Company’s newspaper of November, 1928 describing offices being relocated from Washington, D.C. Over the years more departments were relocated from other areas on the system to Atlanta. Photo courtesy of Craig Myers.
Article from Southern Railway Company’s newspaper of November, 1928 describing offices being relocated from Washington, D.C. Over the years more departments were relocated from other areas on the system to Atlanta. Photo courtesy of Craig Myers.
Engineering offices prior to 1964 were located in Charlotte, NC, Knoxville, TN, and Cincinnati, OH. The locations housed Eastern Lines, Central Lines and Western Lines respectively. In 1964 Southern relocated the three field engineering offices to Atlanta.
During the period of Southern Railway Company’s existence, until the 1982 merger with the Norfolk and Western Railway, Washington, DC was the corporate headquarters for Southern. After the formation of Norfolk Southern, NS gradually closed Southern’s old headquarters building and began consolidating departments to Norfolk, Roanoke and Atlanta. Because of space limitations in Atlanta, NS built a new six story office building south of the 125 Building that was known as the 185 Building. The six floor building was finished in 1984 and was built adjacent to what was known by Southern employees as the Bayer Aspirin Building. This building was converted to offices as well and became known as the 175 Building. Both buildings were located on Spring Street south of the Peters Street viaduct.
Having started with Southern Railway in September, 1973 in Valdosta, GA and moving to Atlanta the following year, I have witnessed first hand many changes made to the interior of the buildings especially after the 1982 merger with the N&W and a few more after the acquisition of Conrail in 1999. In fact some departments had to be housed in space leased by NS in another part of downtown Atlanta.
 View from the 6th Floor office where I worked looking west toward the Atlanta – Macon mainline of Southern and Central of Georgia. The old tower in the background was torn down in 2018. F. Douglas Bess, Jr. photo.
View from the 6th Floor office where I worked looking west toward the Atlanta – Macon mainline of Southern and Central of Georgia. The old tower in the background was torn down in 2018. F. Douglas Bess, Jr. photo.
The outside appearance of the 99 and 125 buildings remained virtually unchanged with the exception of new windows installed on the west side of the buildings in the late 1970’s. However one noticeable change was the removal of the big Southern Railway neon signs. One was located on the roof of the north end of the 99 Building and the other on the roof of the south end of the 125 Building. The signs were lit at night until the 1972 energy crisis. From that time until its removal, they were never lit again.
July, 2005 marked another change for the building complex. That year Norfolk Southern vacated all offices from its Spring Street location and moved to an existing building at 1200 Peachtree Street, NE that once housed the offices of AT&T. The move left uncertainty in the community as to the fate of the 99 and 125 buildings for a number of years. The buildings were not listed on the National Register of Historic Places and the concern for a while was that they could be torn down to make way for development of the area known as the “Gulch”.
 View of the west side of the 99 and 125 buildings looking east from the Nelson Street bridge. Photo courtesy of Google Maps.
View of the west side of the 99 and 125 buildings looking east from the Nelson Street bridge. Photo courtesy of Google Maps.
However in 2017, a developer bought the entire building complex from Norfolk Southern for $25 million including the Nelson Street bridge which has been closed for many years. Plans for the 99 and 125 buildings call for six or seven retailers, about 50,000 square feet of offices and hundreds of new residences. No plans have yet been determined concerning the buildings at 175 and 185 Spring Street which is now Ted Tuner Drive. If the link is still available you can click on it and view the rest of the story concerning the buildings. https://atlanta.curbed.com/2018/8/27/17788102/northfolk-southern-building-downtown-cim-apartments-offices
For me, the 99 and 125 buildings hold many memories from the first day I arrived there for work in 1974 to the last day I retired in November, 2003. The one thing that was enjoyable along with the work was being able at times to see and hear trains going by the building each day. One could almost get the feel of how the railroad was doing based on the number of trains that passed by daily.


Recent Comments